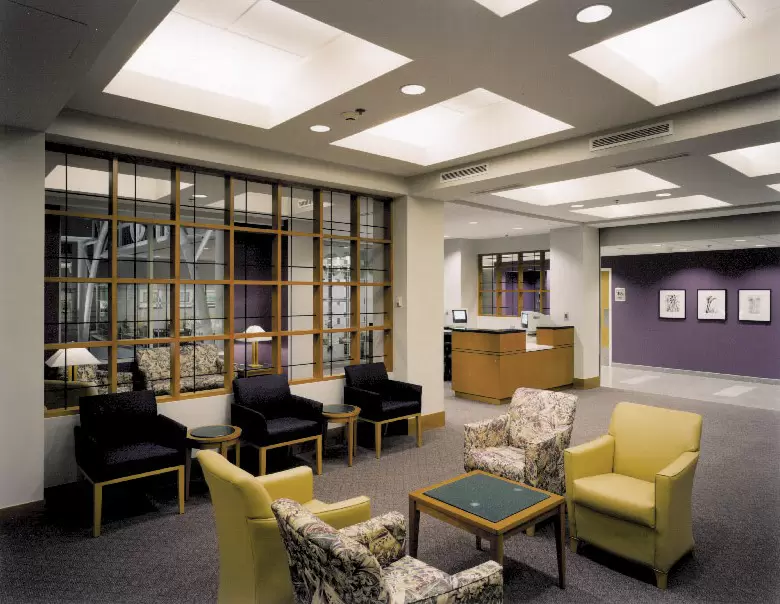Nestled in the heart of our thriving community, the Jefferson Medical Clinic stands as a beacon of exceptional healthcare and wellness. Our state-of-the-art facility is designed to provide comprehensive medical services in a comfortable and welcoming environment.

As visitors and employees approach the VA Clinic from the street, they can't help but feel its impressive presence. Nestled in the heart of the Jefferson Office Park, the clinic stands as a beacon of care and service. Its prominent location ensures that it's one of the first landmarks drivers spot as they exit I-70, C-470, and the 6th Avenue Freeway, just a block to the west. The VA Clinic's commanding stature makes it an unmistakable and inviting sight, welcoming all who come its way.
The Jefferson Medical Clinic offers nearly 20,000 square feet of versatile space per floor, with 30-foot column spacing that provides an open, airy atmosphere. Our smart design includes an efficient core layout and two elevators to ensure smooth movement between floors.

Once inside the building, the core & shell common areas exhibit the highest quality and finishes throughout. Stone flooring in the lobby maintains the Class-A appearance while exhibiting lasting durability. Custom millwork wainscot in the lobby contributes to the lobby design, along with pendant light fixtures.
The roof is energy efficient reflective membrane roof with 20 year warranty from the manufacturer. The roof warranty matches the lease term. The properties of the roof will save the VA energy costs over the lease term by reflecting heat away from the building.
Restrooms feature similar upgrades and Class-A finishes. Continuation of the stone tile flooring, wall covering above wainscot level and sconce lighting are additional upgrades. Restrooms feature a “hands free” design to prevent the spread of infection and germs (lavatory faucets, flush valves, paper dispensers & door actuators). Low water-use faucets, flush valves and waterless urinals remind patrons of the Green and Sustainable nature of the facility.
Elevators are decorated with stone flooring, upgraded laminate wainscot to tie-in with the lobby millwork, and blankets are provided to protect elevator cab finishes during move-in or when large items need to be transported via elevator.
The materials chosen for the facility meet the criteria for LEED CI Certification of a Silver rating or better by being locally available, low VOC to improve indoor air quality, have the highest recycled content available, and are delivered in recyclable packaging or returned to the manufacturer for re-use.